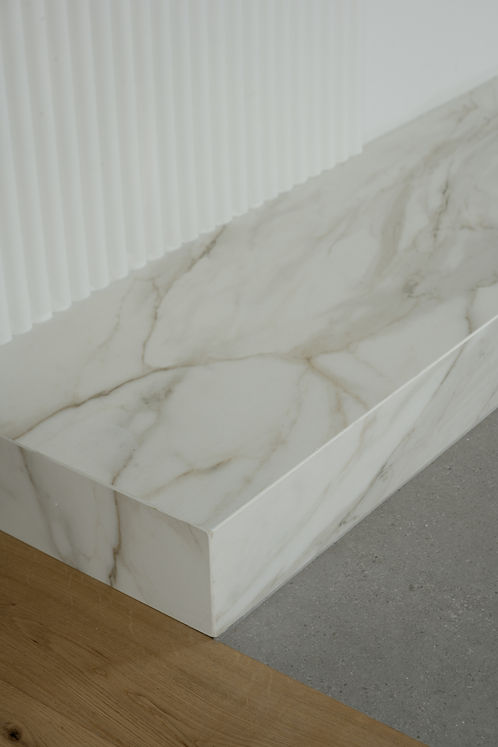
ad.l penthouse duplex.
ra'anana 2023
250 sqm.
In this project we transformed a spacious two-story penthouse for a family of five. Over an intensive eight-month renovation, we revitalised the 70 sqm public area, which integrates the kitchen, dining area, and living room, while maintaining an open view into the home office. The floor features a smooth transition between ceramic tiles and wooden parquet while walking into the space. In the new living room ceiling, we inserted a different material and designed a new lighting scheme, creating a captivating focal point that enhances the home's modern aesthetic. We thoughtfully designed the four bedrooms—three personalised children's rooms and a serene master suite—ensuring each space is tailored for comfort and individuality. During the renovation, we also planned the two large balconies, enhancing their functionality and aesthetic appeal to offer inviting outdoor retreats.
This project highlights our ability to create both functional and aesthetic spaces, tailored for each family's needs.
photography: gidon levin






















